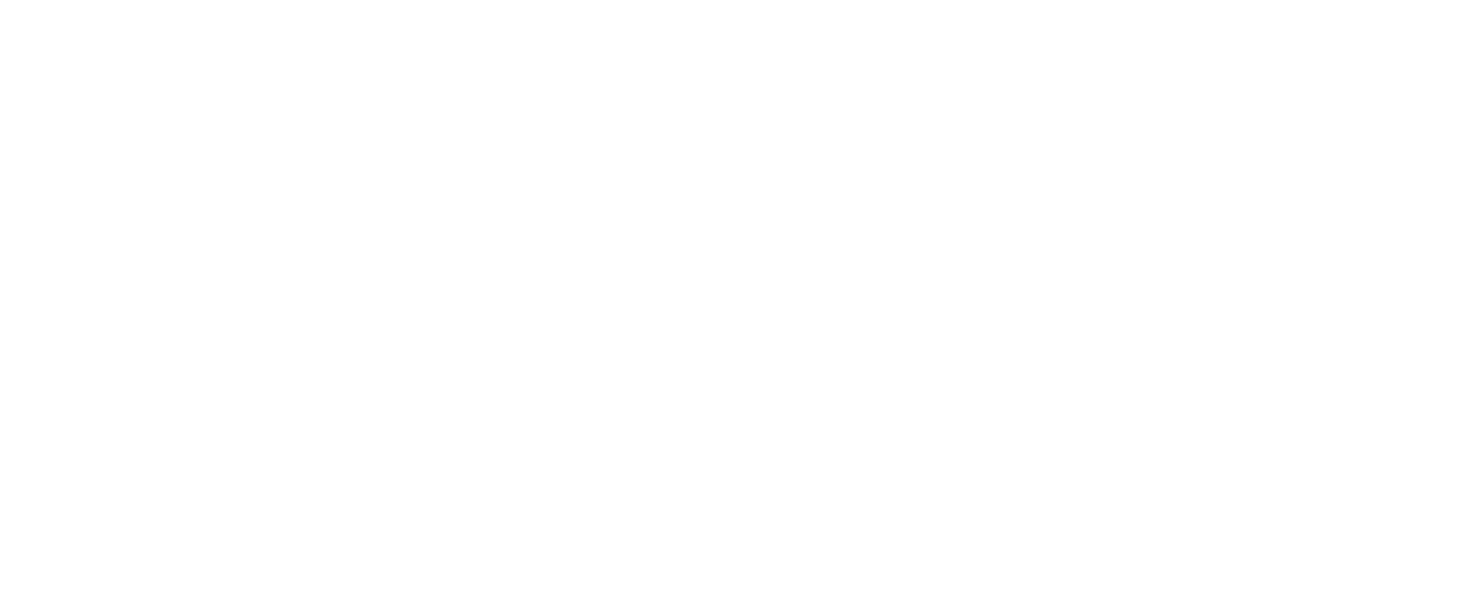243 East Chestermere Drive
$CAD 1,680,000
Overview
Description
Discover the epitome of elegance and functionality in this stunning property set on a sprawling 0.37-acre lot. With 4 bedrooms, 3.5 baths, and 3,674 sq ft of total living area, including a fully developed walk-out basement, this residence is designed to exceed your expectations.
Step into luxury with open-to-above ceilings and spiral stairs that add a touch of grandeur to the ambiance. The main and upper floors offer a spacious 2711 sq ft, providing ample room for both everyday living and entertaining guests.
Entertain in style with not one, but two living rooms, a media room, and a fully equipped indoor barbecue area. The four-season room is a tranquil retreat, seamlessly blending the outdoors with the comfort of your home. With heated floors throughout, every step is a delight.
The allure continues outdoors with an entertainer's paradise featuring an outdoor kitchen and a sprinkler system for lush greenery. Revel in the joy of hosting gatherings in this captivating space that backs up unto Chestermere, offering both privacy and a picturesque backdrop.
Welcome to your oasis of comfort and sophistication, where every detail has been meticulously crafted to create a home that reflects your discerning taste. This property transcends the ordinary, offering a lifestyle that truly embodies luxury living.

